Maximize Space with Small Bathroom Shower Planning
Corner showers utilize two walls for enclosure, saving space and offering a sleek, modern look. They are ideal for maximizing floor area in small bathrooms, allowing more room for other fixtures.
Walk-in showers provide an open, accessible feel, often featuring frameless glass and minimal barriers. They create a sense of spaciousness and are easy to clean, making them popular choices for small bathrooms.
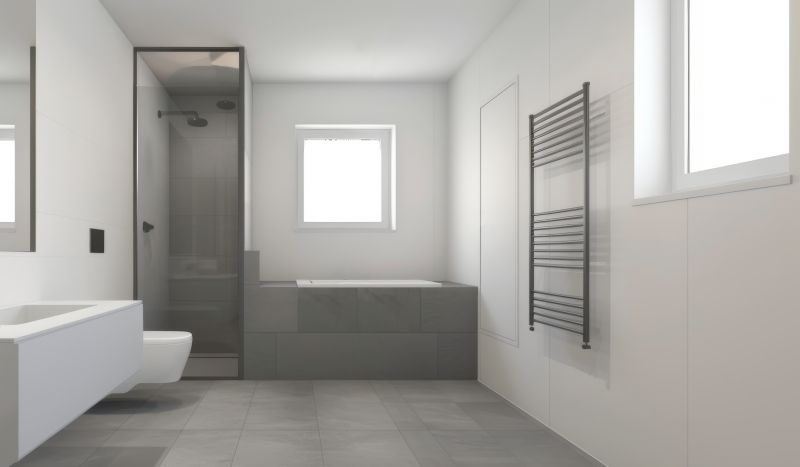
A compact corner shower with glass doors maximizes space while maintaining a modern aesthetic.
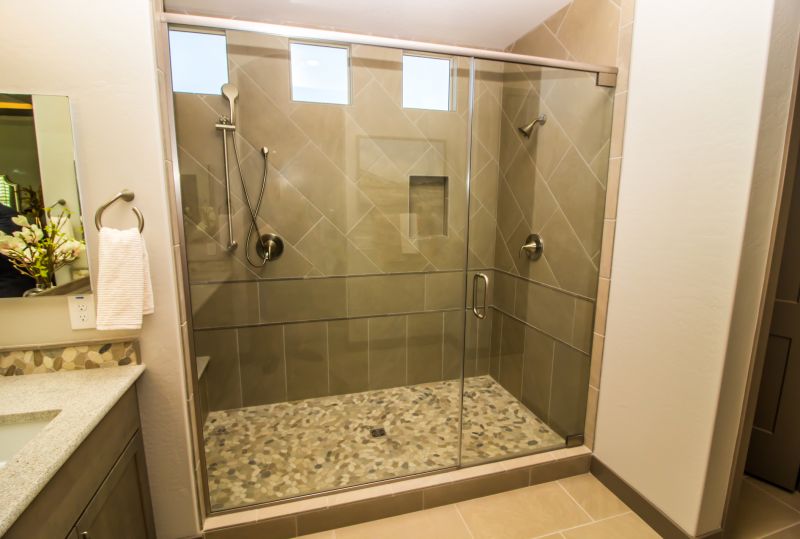
Frameless glass enclosures expand visual space and improve accessibility.
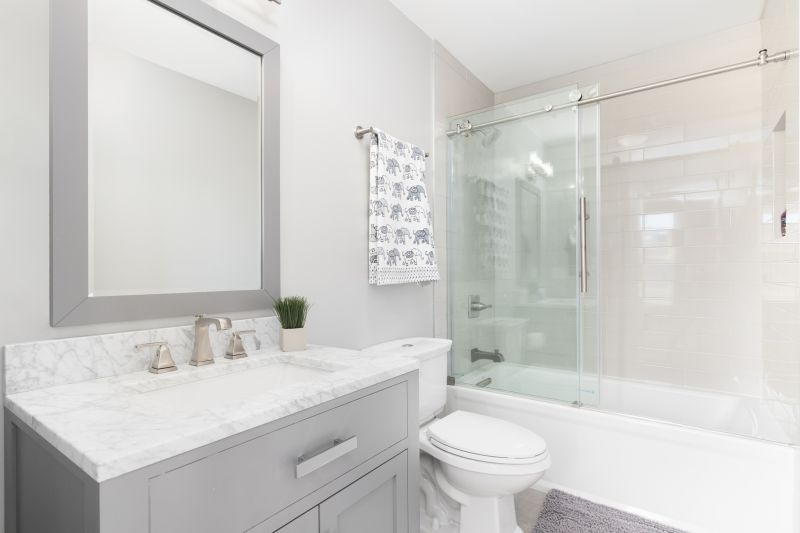
Sliding doors and built-in niches optimize small shower areas.
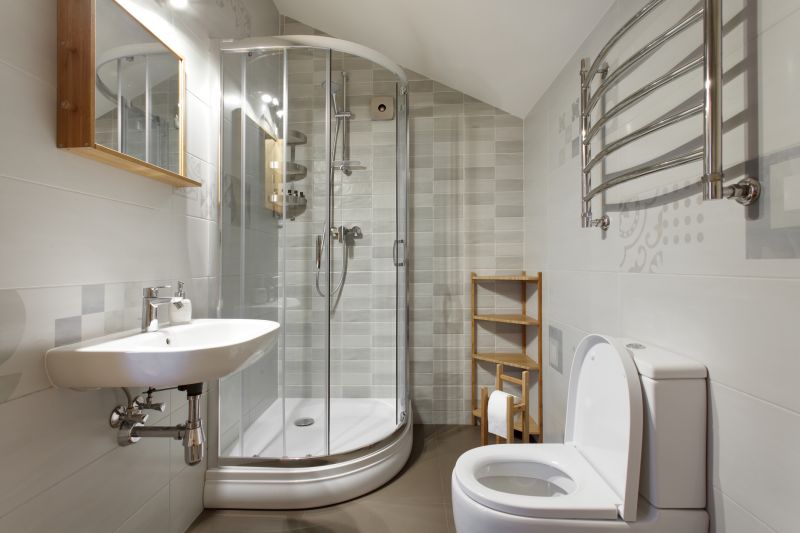
Incorporating a small bench enhances comfort without sacrificing space.
Optimizing small bathroom shower layouts involves balancing space constraints with design elements that enhance usability. Incorporating features such as glass panels instead of traditional doors can open up the visual space, making the room feel larger. Selecting fixtures that are proportionate to the area prevents the space from feeling cluttered. Additionally, clever storage solutions like built-in shelves or niches keep toiletries organized without encroaching on the limited floor space.
Sliding and bi-fold doors are popular choices, as they require minimal clearance and maximize accessibility.
Light colors and large tiles can make a small shower feel more open and airy.
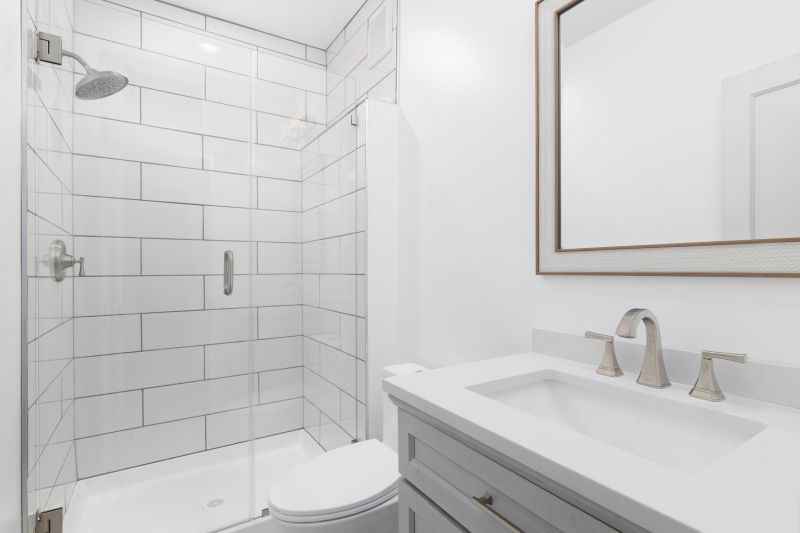
A walk-in shower with clear glass enhances the sense of space.
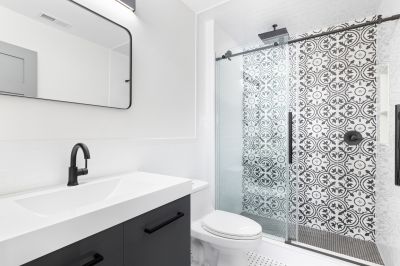
Simple fixtures and neutral tones create a clean, open look.
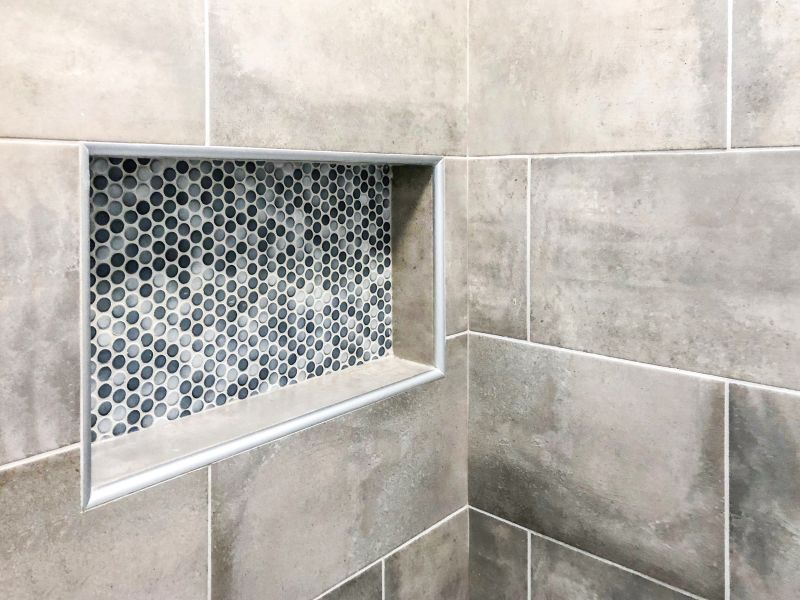
Built-in niches provide storage without cluttering the space.
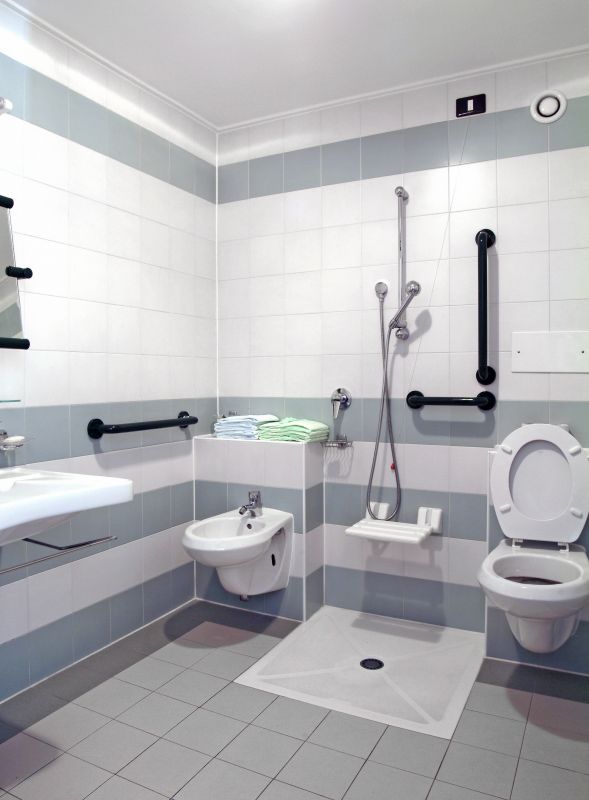
A small, integrated bench adds comfort while maintaining space efficiency.
Integrating smart design features can greatly improve the functionality of small bathroom showers. For instance, using vertical space for shelving or installing corner shelves maximizes storage without reducing the shower's footprint. Incorporating waterproof LED lighting can brighten the area, making it appear larger and more inviting. Choosing fixtures with sleek profiles and minimal hardware helps maintain a streamlined look that complements the compact environment.
| Layout Type | Advantages |
|---|---|
| Corner Shower | Maximizes corner space, ideal for small bathrooms |
| Walk-In Shower | Creates an open feel, accessible and easy to clean |
| Shower-Tub Combo | Provides versatility for bathing and showering |
| Sliding Door Shower | Requires no extra space for door swing |
| Curbless Shower | Offers seamless transition and modern aesthetic |
| Niche and Shelf Integration | Enhances storage without clutter |
| Glass Enclosures | Expands visual space and adds elegance |
| Compact Fixtures | Save space and maintain functionality |
Designing small bathroom showers involves thoughtful consideration of layout, fixtures, and storage options. By selecting the appropriate layout and incorporating space-saving features, it is possible to create a functional and visually appealing shower area. Proper planning ensures that even the smallest bathrooms can accommodate modern, comfortable shower solutions that meet practical needs without sacrificing style.



